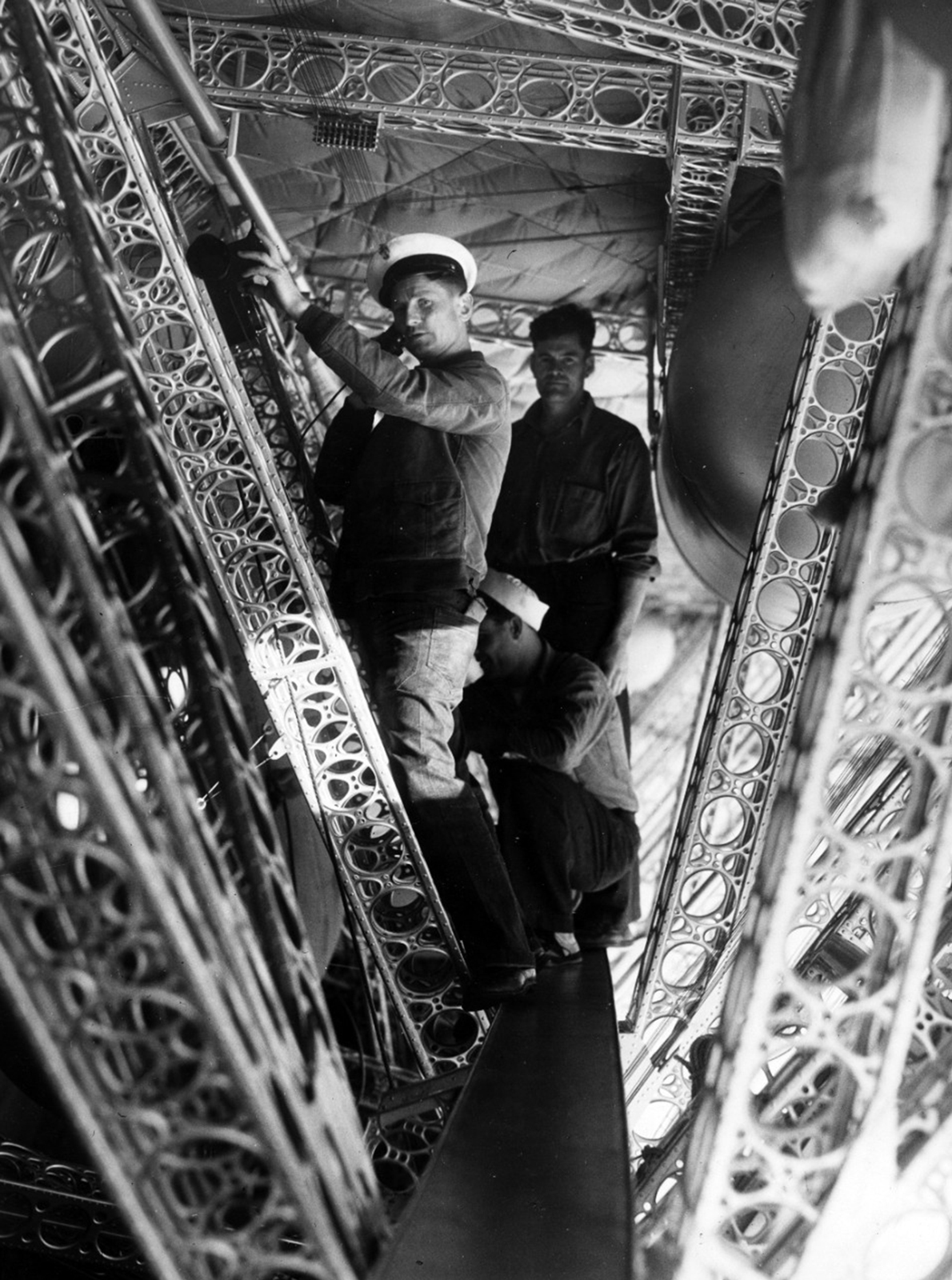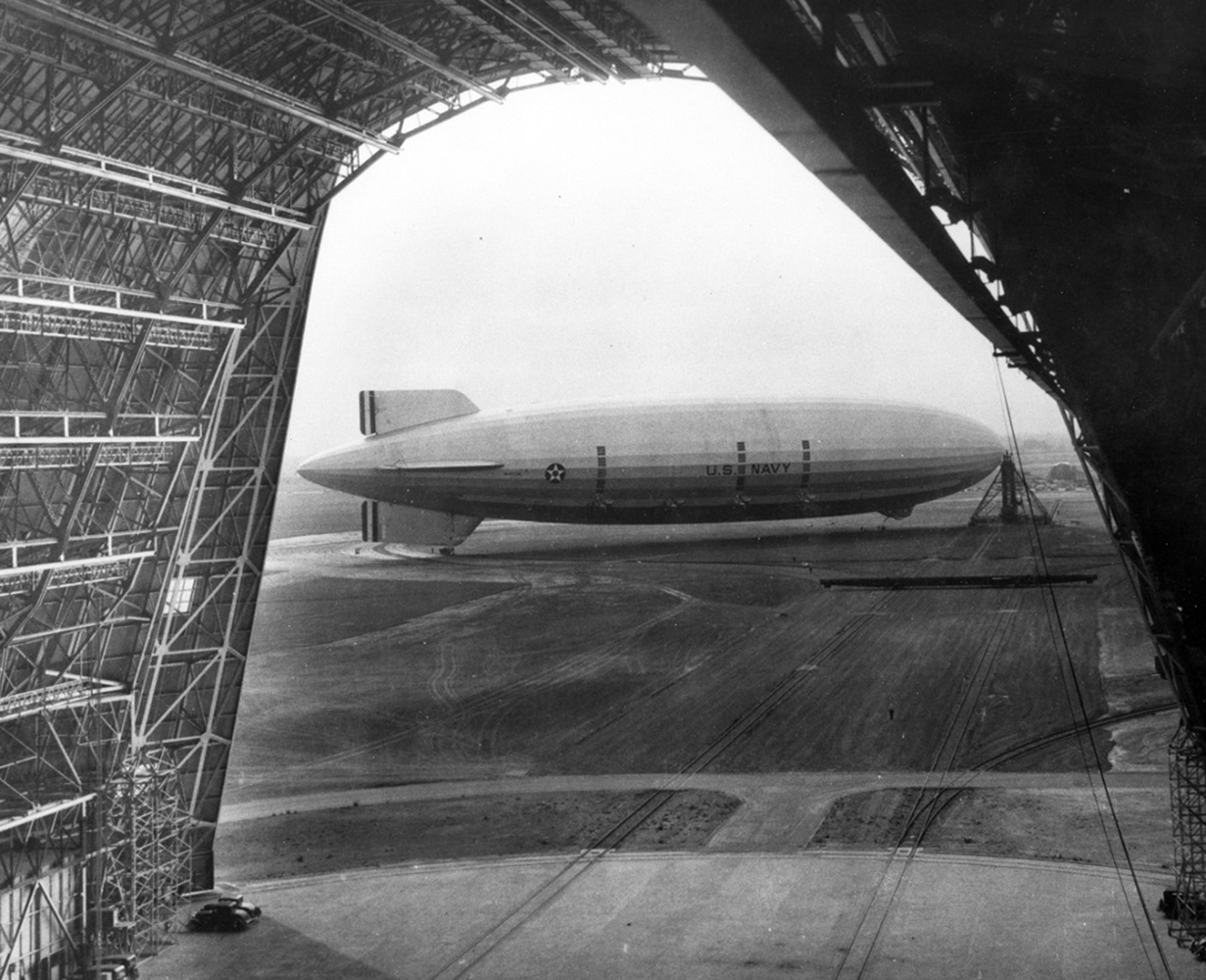II.
The Home of the Macon

Hangar 1
The awe-inspiring rigid airship, named the USS Macon, was 785 feet long, 132 feet wide, and 146 feet tall. The Department of the Navy Bureau of Yards and Docks designed an enormous 1,113-foot-long hangar with an 8-acre footprint to protect the dirigible at Naval Air Station Sunnyvale. Completed in 1933, its Streamline Moderne architectural style mirrored the Macon’s sleek lines and metallic finish. Hangar 1, and a nearly identical structure in Akron, Ohio, where the Macon and the USS Akron were built, are two of the largest clear-span, or column-free, interior spaces in the United States.
The construction of Hangar 1 began in 1931. It cost $2.25 million and required about 20,000 tons of steel and approximately 25,500 cubic yards of concrete. The structure consists of 14 hinged steel parabolic trusses stabilized with x-bracing. Upper areas are accessed via catwalks interwoven with the trusses. Two- and three-level spaces along the east and west walls contained machine shops, maintenance shops, laboratories, offices, classrooms, and storage rooms. The silver-painted exterior of Hangar 1 was originally made of an innovative, fire-resistant material called Robertson Protected Metal (RPM). The uppermost portion of the hangar’s exterior was clad in redwood sheathing covered with RPM. Long bands of rectangular, steel-framed windows provide the interior with natural light.
Pedestrian and vehicular doors line the east and west facades. Huge, 500-ton, "orange peel" doors, located at each end of the building, allowed the Macon to enter and exit the hangar with ease. A nine-story mooring mast pulled the dirigible along tracks that extended outside to mooring circles located on either end of the structure.
Hangar 1 was listed in the National Register of Historic Places in 1994, designated a Naval Historical Monument, and declared a California Historic Civil Engineering Landmark by the San Francisco section, American Society of Civil Engineers.
In 2002, it was determined that Hangar 1 contained asbestos, lead, and polychlorinated biphenyls (PCBs), which are potential health and environmental hazards. The Navy addressed those issues by preserving and decontaminating historic artifacts; removing the hangar’s roof, siding, windows, doors, and other exterior components, which were contaminated with toxic chemicals; demolishing the interior structures of the hangar; and coating the structure with epoxy to ensure the chemicals would not pose a risk. In 2022, a comprehensive remediation, clean-up, and restoration project was initiated to preserve the structure and establish a revitalized new era for Hangar 1.
Key Facts
Construction
1931–1933
Architects
Staff architects and engineers of the Department of the Navy's Bureau of Yards & Docks, Twelfth Naval District Public Works Office at San Bruno, California
Designer-in-charge
Rear Admiral A.L. Parsons,
Chief of the Bureau of Yards & Docks
Officer-in-charge of construction
Lieutenant Commander Earl L. Marshall
Principal designers
Ernest L. Wolf, civil engineer, Goodyear-Zeppelin Corporation of Akron, Ohio
Dr. Hugo Ekener, engineer, Goodyear-Zeppelin Corporation of Akron, Ohio
Architectural style
Streamline Moderne
Construction cost
$2.25 million
Contractors
Raymond Concrete Company:
general site grading, concrete slab floor and foundations, installation of tracks for the doors and the tug
Wallace Bridge & Structural Steel Company: steel frame
Siems-Helmers, Inc.: Robertson Protected Metal (RPM) wall cladding
E. C. Nichols: lights and power system
Otis Elevator Company: installation of the two parabolic-track elevators
Height
198 feet from the floor to the top of the trusses
Length
1,133 feet
Width
308 feet
Area of Building Footprint
323,062 square feet or approximately 8 acres
Construction type
Steel-frame
Original exterior skin
Fire-resistant Robertson Protected Metal (RPM)
Original exterior skin on uppermost 70 feet
Robertson Protected Metal (RPM) over 2-inch redwood sheathing
Original flat portion of roof
Redwood sheathing covered with five-ply roofing materials composed of layers of asphalt, felt, and gravel
Number of steel parabolic trusses
14
Foundation
Reinforced-concrete perimeter wall foundation with reinforced concrete pilings
Number of concrete piles
968
Floor
8-inch concrete slab
Weight of each “orange peel” door
500 tons
Time required for mechanical doors to fully open
12 minutes





Shenandoah Plaza
The plan of Hangar 1 was oriented parallel to the site’s prevailing winds, in order to aid the ascent and descent of the USS Macon. All of the other original facilities at Naval Air Station Sunnyvale, including administrative buildings, a hospital, and residences, were aligned with that main axis. The master plan, designed by the Department of the Navy Bureau of Yards and Docks, features a symmetrical configuration of elegantly ornamented Spanish Colonial Revival style buildings with cream-colored stucco facades and red-tiled roofs situated around a wide grassy mall, known as Shenandoah Plaza. The campus’s utilitarian structures feature an unadorned Streamline Moderne aesthetic. The contrast between the modern monumentality of Hangar 1 and the adjacent low-rise buildings creates a dramatic and memorable vision as one enters the main gate of Moffett Field. The Shenandoah Plaza Historic District, consisting of the elliptical shaped plaza, 22 buildings, including Hangers 1, 2, and 3, and their ancillary structures and roads, was added to the National Register of Historic Places on February 24, 1994. The listing was based on Criterion A: “for the association with coastal defense and naval technology that has made a significant contribution to the broad patterns of our history;” and Criterion C: “reflecting the distinctive type, period, method of construction and high artistic values that are represented in the 1933 station plan and buildings.”



The USS Macon
The USS Macon (ZRS-5) rigid airship was created to help defend the West Coast from submarine attacks. Designed to be an aircraft carrier in the sky, its speed, silent motion, long range, and onboard Curtiss F9C Sparrowhawk fighter planes, which were dramatically deployed from its belly via a “trapeze” hook, allowed the Macon to patrol thousands of miles without refueling. Only 97.5 feet shorter than the RMS Titanic, the massive Macon captured the public’s imagination during its brief sixteen-month tenure of service.
The dirigible was constructed with four-sided, box-type, duralumin girders and “deep section” frames, or rings, which created its form. The crew moved throughout the spaces within its internal metal hull via catwalks, girders, and cables. The structure was covered in cotton cloth that was painted with a plasticized lacquer called “aircraft dope,” which was aluminized to deflect the sun’s rays and created a shimmering vision while the Macon cruised across the horizon.
Germany’s infamous Hindenburg Zeppelin was kept aloft with flammable hydrogen and met its scorching end at Lakehurst, New Jersey on May 6, 1937. American airships took flight using non-burning helium, a gas which only the United States possessed at that time. The USS Shenandoah and the USS Los Angeles, commissioned in 1923 and 1924, set high ambitions for the Navy’s new lighter-than-air (LTA) fleet. Both dirigibles were constructed in Germany and were a part of that nation’s World War I reparations to the United States. The Goodyear-Zeppelin Company of Akron, Ohio built the USS Akron in 1931 and the Macon in 1933.
Unfortunately, disaster struck nearly all of those enormous airships. The Shenandoah crashed in Noble County, Ohio on September 3, 1925. The USS Los Angeles was grounded in 1932 and was eventually dismantled in 1939. The Akron’s tragic final flight was on April 4, 1933 off the coast of Atlantic City, New Jersey. Due to a deferred repair to two of its damaged tail fins, the Macon plunged into the Pacific Ocean on February 11, 1935 during a storm near Point Sur, California. That devastating event compelled the United States Government to end its rigid airship program, and Naval Air Station Sunnyvale and Hangar 1 were transferred to the U.S. Army Air Corp on October 25, 1935. Six years later, the attack on Pearl Harbor would be the catalyst for the launch of a new lighter-than-air era of nimble blimp squadrons based in monumental wood hangars that were quickly constructed across the country.











The USS Macon
Key Facts
First Flight
April 21, 1933
Commissioned
June 23, 1933
Arrival at Moffett Field
October 15, 1933
Origin of Macon name
The largest city in the district of Georgia Representative Carl Vinson, Chairman of the U.S. House of Representatives Committee on Naval Affairs
Construction cost
$2,450,000
Construction location
Akron, Ohio
Builder
Goodyear-Zeppelin Co., a joint venture of the Goodyear Tire and Rubber Company of Akron, Ohio and the Zeppelin Company of Friedrichshafen, Germany
Length
785 feet
Width
132 feet, 10 inches
Range
6,835 miles
Ceiling
26,000 feet
Flight team
12 officers and 45 crewmembers
Number of Curtiss F9C-2 Sparrowhawk fighter planes that could be stored inside the Macon
5
Number of Browning 0.30-caliber machine guns
8
Fully loaded weight
400,000 pounds
Total number of flights
54
Number of scouting flights for the Pacific Fleet
8
Date of crash
February 11, 1935
Location of crash
Point Sur, California
Lives saved
81
Lives lost
2
Gas volume
6.5 million cubic feet of non-flammable helium stored in 12 large cells made from gelatin-latex fabric
Power plant
8 gasoline powered, reversible Maybach VL-2 12-cylinder water-cooled inline engines (560 hp each), driving three-bladed fixed-pitch, rotable metal propellers
Total horsepower
4,500
Fuel capacity
60 tons
Height
146 feet, 5 inches
Dead weight
108.2 tons
Structure
Duralumin ring frames and girders, covered with a fabric envelope
Top speed
75.6 knots, or 87 miles per hour
Cruising speed
55 knots or 63 miles per hour
Curtiss F9C-2 Sparrowhawk
Key Facts
Length
20 feet, 7 inches
Wingspan
25 feet, 5 inches
Empty weight
2,114 pounds
Loaded weight
2,776 pounds
Cruising speed
125 miles per hour
Range
297 miles
Service ceiling
19,200 feet
Number of Browning .30-caliber machine guns
2
